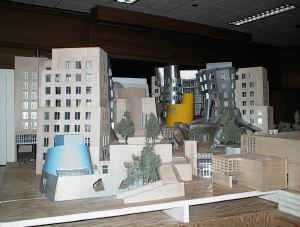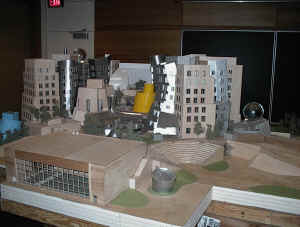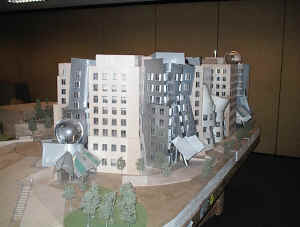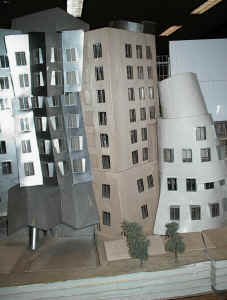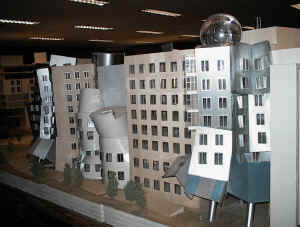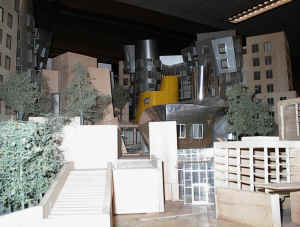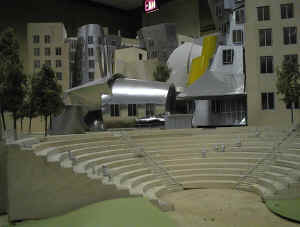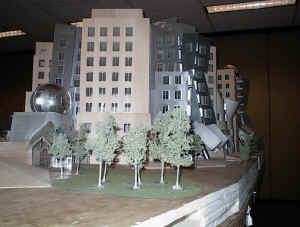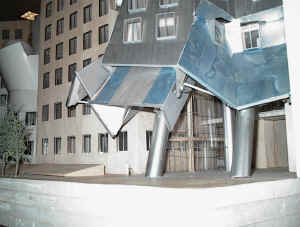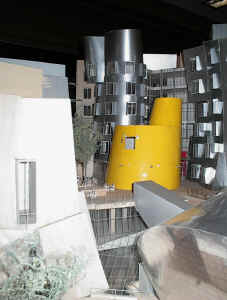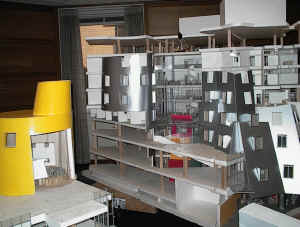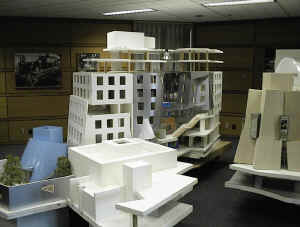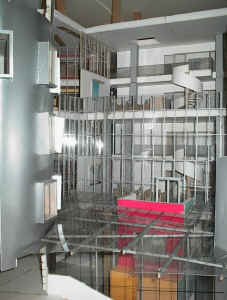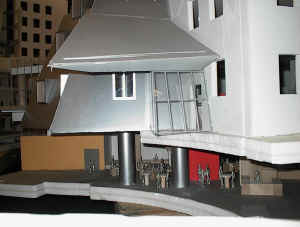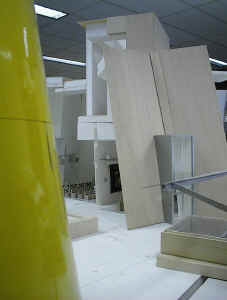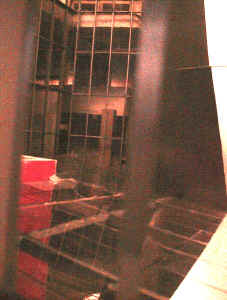View from the campus into the core of the Center, which is roughly in the shape of a U with a jumble of terraces and small structures in the middle. The front right of the photo shows the existing swimming pool complex. At the far left, the new building will adjoin Building 36. In the front at left is the planned child care center. The stairs at the middle of the photo rise to the terraces, and the entry at ground level is to the "student street" that will give access to new large and small classrooms.
A view from about 90 degrees to the right of the previous photo, showing the pool building and "amphitheater" in front. The Center is organized internally as a connected set of spaces up through the fifth floor, topped by two isolated "towers." The Dreyfoos Tower, holding AI, LIDS and L&P, is on the left, the Gates Tower, holding LCS, is on the right. Each tower appears to consist of a number of separate shapes from the outside, though its floor-plan and space are unified inside.
This view is from the corner of Main and Vassar Streets toward the main entrance of the Gates tower (under the crystal sphere at the left). Vassar Street runs along the right edge of the model.
At the left base of this photo is the entrance to the two floors of garage and one floor of loading dock under the building.
A view along Vassar Street from the junction with Building 36 on the right. From right to left, a driveway leads to the child care center and the interior of the MIT campus, with the Vassar facade of the Dreyfoos tower above and to the left. The two short white circular sections near the middle of the photo hold the reading room and a cafeteria common to the entire Center. The flat structure behind and above these is an unoccupied windbreak; this is where the two towers are separated. Note that the two lowest floors visible from the Vassar Street side (which are actually the 2nd and 3rd floors) are especially tall "warehouse" space intended to provide easily reconfigurable laboratory space to increase flexibility of the building into the distant future.
Close-up view of the main campus entrance to the Stata Center, showing stairs to the terrace, entry to the Student Street, and (at right) to the swimming pool. The "nose", "kiva" and "heart" sections of the building are visible above the center.
Eye-level view of the amphitheater and the terraces behind it.
Eye-level view of the Gates tower entrance.
Eye-level view of the Dreyfoos tower entrance from Vassar Street.
Close-up view of some of the structures on the terrace. Both the white structure at left and the yellow "kiva" at right hold conference rooms. The "nose" is at bottom right.
A disassembled view of the Gates tower. The bottom two levels (throughout the Center) are very flexible reconfigurable space. The core of each tower consists of lounges and informal presentation and meeting spaces. Fixed offices tend to face the outside of the U.
Terrace-level structures holding conference rooms, with the Dreyfoos tower in the background.
A view of four floors of lounges in the Gates tower. Circular staircases and open plans connect adjacent floors, to improve communication and collaboration paths among research groups.
Part of the student street below a terrace entrance to the Gates tower. This planned high-traffic area will lead to two large and some smaller classrooms, a modest food court, informal meeting areas, and part of the MIT Museum.
Slightly jumbled view from a fifth-floor window of the Gates tower, looking out over the terrace. The yellow-clad LCS conference room is at left, and the white structure holding conference rooms for AI, LIDS and L&P ahead. As Prof. Corbato joked, one advantage of the building is that if we have a huge earthquake and parts of it collapse, no-one might notice.
A poor photo from a window in the "heart" looking back toward the glass walls that front lab space and lounges in the Gates tower.
